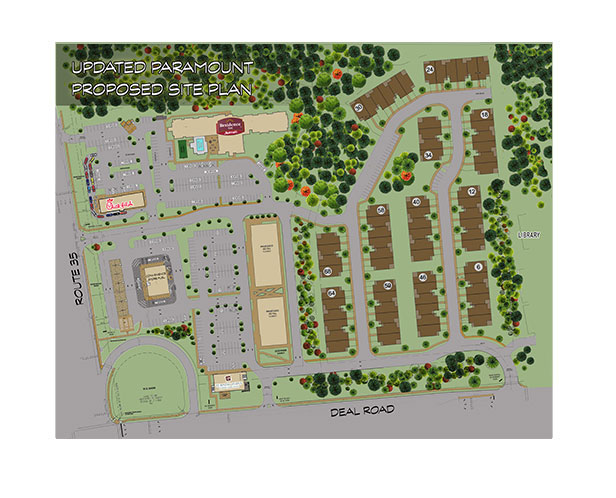Site plan
CLICK ON A SITE PLAN TO ENLARGE

Site Context Exhibit
Site Context Exhibit

Landscape Exhibit
Landscape Exhibit
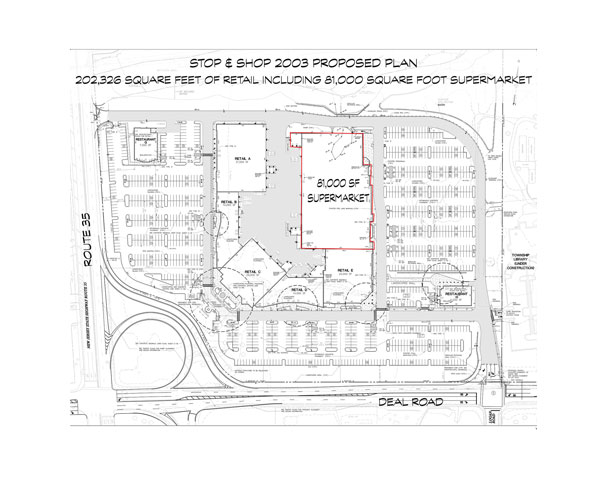
2003 Stop & Shop Plan
2003 Stop & Shop Plan
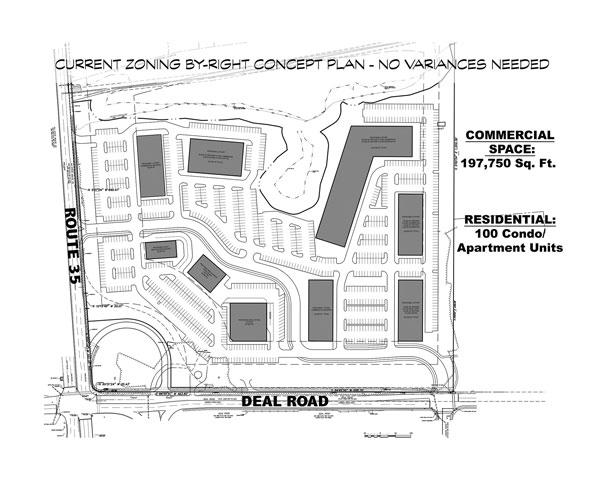
Current Zoning By-Right Plan
Current Zoning By-Right Plan
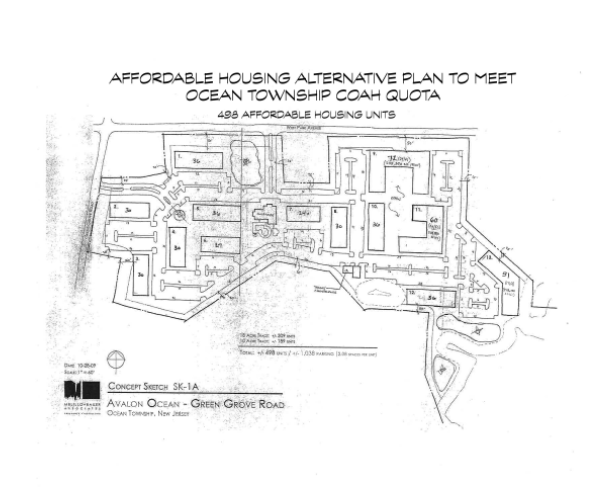
Affordable Housing Alternative
Affordable Housing Alternative
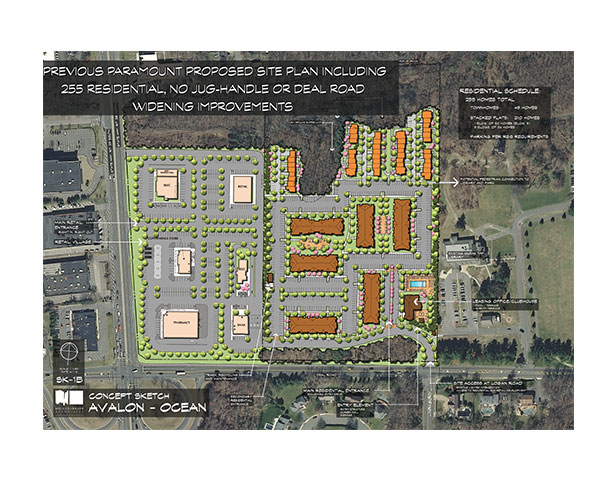
2016 Paramount Proposed Plan
2016 Paramount Proposed Plan
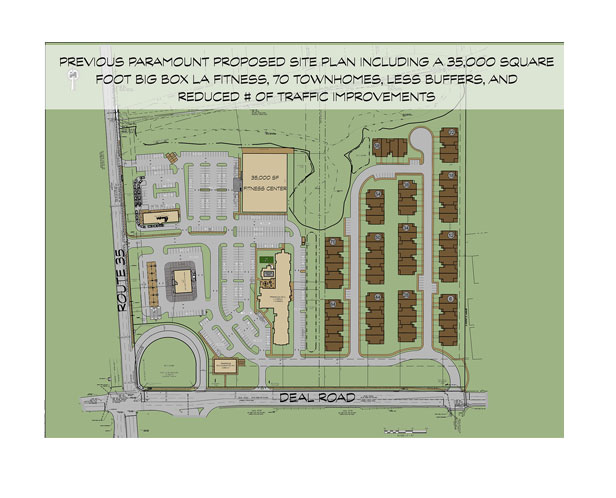
Mid-2017 Paramount Proposed Plan
Mid-2017 Paramount Proposed Plan
